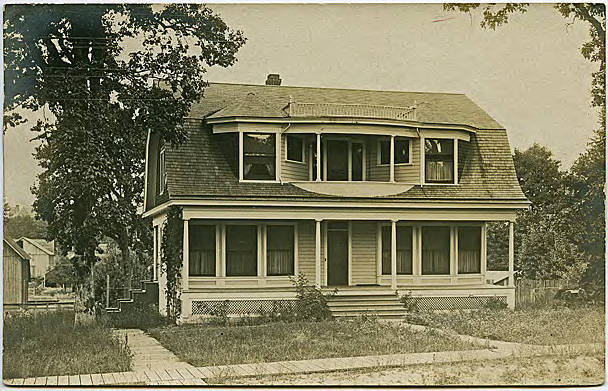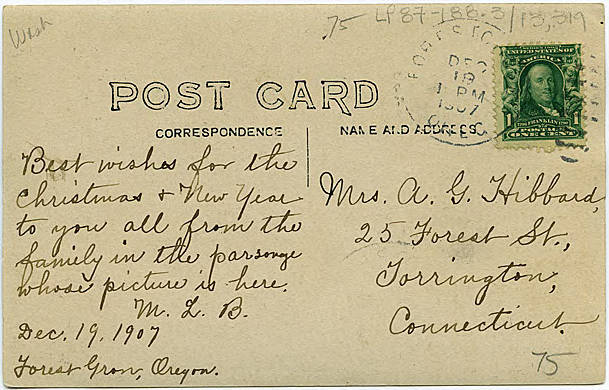Congregational parsonage
Title
Congregational parsonage
Description
Sepia-toned image of a two story Dutch Colonial Revival house with a gambrel roof and a widow's walk between the dormer windows in the roof. A covered porch runs along the front of the home, in front of two series of three windows on either side of the front door. Another staircase going into the side of the home can be seen to the left side of the image; a boardwalk leads to that staircase and another to the front staircase. Built in 1905 and designed by the then pastor's wife, this house was the parsonage for the Congregational Church in Forest Grove for approximately sixty years. Now a private home, the house still stands today and is located in Forest Grove's Clark Historic District. A one cent stamp is affixed to the back of the postcard.
[back] [address] [ink] Mrs. A. G. Hibbard, 25 Forest St., Torrington, Connecticut. [note] Best wishes for the Christmas & New Year to you all from the family in the parsonage whos picture is here. M. L. B. Dec. 19, 1907, Forest Grove, Oregon. [postmark] Forest G [illegible] Dec 19, 4 p.m. 1907, Oreg.
Date Created
12/19/1907
Subject
Letter writing
Communities
Dwellings
Congregational churches
Parsonages
Women architects
Colonial revival (Architecture)
Boyd, M. L.
Hibbard, Mrs. A. G.
Religion & Philosophy (General)
Place
Forest Grove, Oregon
Medium
photographic postcards
Language
English
Identifier
WCMpic_013319
Rights
Online access to this image is for research and educational purposes only. To inquire about permissions, order a reproduction, or for more information, please contact the Five Oaks Museum at Research@FiveOaksMuseum.org.
http://rightsstatements.org/vocab/CNE/1.0/
Source
Robert L. Benson Research Library, Five Oaks Museum
Type
Still Image


